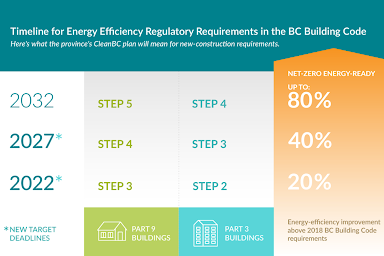What kind of house should be built today?
An adaptable design accommodates lifestyle changes without the need to demolish or substantially modify the existing structure and services.” In some cases, haphazardly designed homes will oblige homeowners to change their residence due to life situations. For example, perhaps a two-story home building may have bedrooms located only on the second story and a steep set of stairs. This layout will often mean that elderly couples will need to move to a home with easier bedroom access. Similarly, a smaller house that has only one room that can practically act as a bedroom will often force young couples to change homes once children come along. On the other hand, adaptable homes are specifically designed so that a single space or room can cover several different functions and roles throughout the lifetime of the house. A room used as a home office during the first years of occupancy can be converted into a child’s bedroom, a teenager’s private retreat space, a family study, or an extra bedroom for a guest during different periods.
To build an adaptable living house, focus on universal design principles, including open floor plans, wide doorways, grab bars, non-slip flooring, and accessible kitchens and bathrooms, ensuring the home can accommodate changing needs and abilities. Some key considerations:
Open Floor Plans:
Create flexible spaces that can be easily reconfigured for different needs, such as a nursery, home office, or guest room.
Wider Doorways and Hallways:
Ensure easy access for wheelchairs, walkers, or strollers, and make it easier to move furniture.
Accessible Bathrooms:
Include features like grab bars in the bathing and toilet areas, non-slip flooring, and roll-in showers or walk-in bathtubs. Bathrooms should be spacious enough to accommodate mobility aids like wheelchairs or walkers. Walk-in / roll-in showers eliminate the need to step over a high threshold, reducing the risk of falls and making the space accessible to everyone. Additionally, they can be equipped with seats and adjustable shower heads to cater to various needs. ADA-compliant toilet with the adequate clearance in front and around the toilet area. All operable parts in the bathroom, such as flush handles and soap dispensers, must be easily accessible and operated with one hand. Accessories like coat hooks and shelves should be placed within accessible reach ranges.
Accessible Kitchens:
Consider features like pull-down shelves, drawers, and adjustable countertops to accommodate different needs.
Ground-Level Access:
Ensure easy access to the main entrance without steps or ramps.
Lever-Style Door Handles:
Make it easier for people with limited grip strength to open doors.
Acoustic:
A home’s acoustics profoundly impact the quality of life for someone with hearing loss, as poor acoustics can create painful echoes and vibrations that degrade hearing. Use acoustic tiles or plush materials to reduce echoing in rooms with high ceilings.Choose carpets, vinyl flooring, or softwood for flooring to minimize sound reflection. Add flashing lights in multiple locations to complement the rigging of the door bells and fire/gas alarms for the weak hearing occupants in the building.
Adequate Lighting:
Ensure good lighting, especially in hallways and stairways, and consider motion-sensor lights. Install recessed lighting to create shadow-free illumination. Use shades and curtains to diffuse direct sunlight in high-sunshine rooms. Ensure consistent lighting from room to room. Add motion-sensor lighting for enhanced visibility and security.
Non-Slip Flooring:
Use non-slip flooring in areas that may become wet, such as the bathroom or kitchen.
Consider Future Needs:
Plan for potential future needs, such as a stairlift or elevator, by incorporating features like wider stairwells and stiffer wall framing.
Flexible Room Functionality:
Design rooms that can be used for multiple purposes, such as a living area that can also serve as a home office or guest room.
Accessible Outdoor Spaces:
Design accessible outdoor spaces, including ramps, accessible pathways, and raised garden beds.
Consider Storage Solutions:
Plan for adequate storage solutions, including pull-down shelves, drawers, and built-in storage units.
Ergonomic Design:
Pay attention to ergonomics, such as placing light switches and outlets at easily reachable heights.
Choose Durable and Easy-to-Maintain Materials:
Select materials that are durable, easy to clean, and low-maintenance

